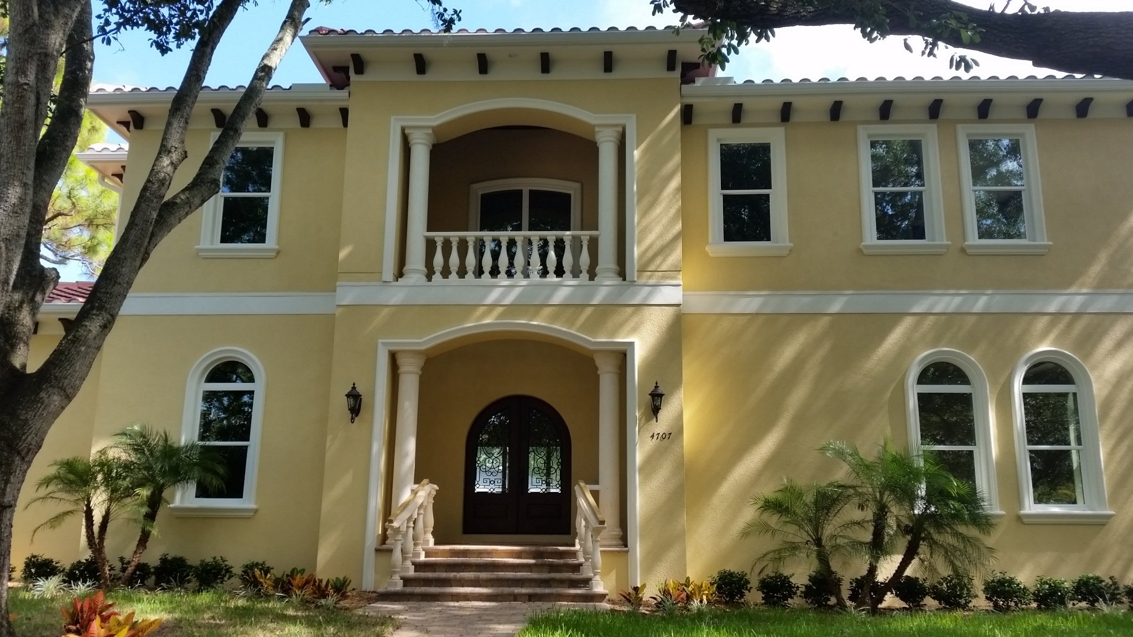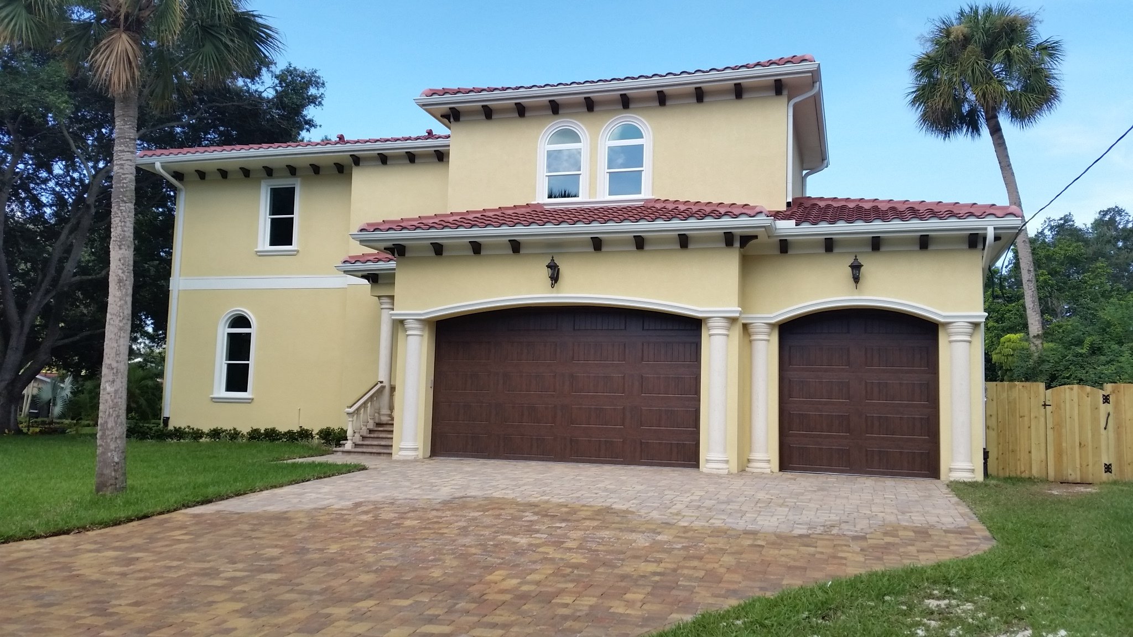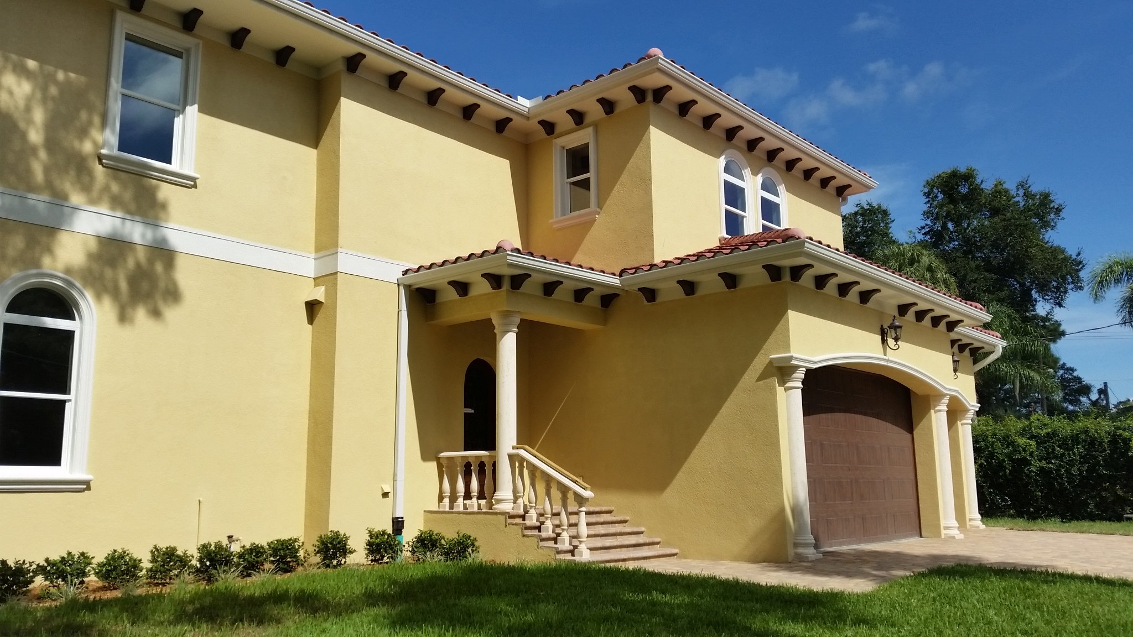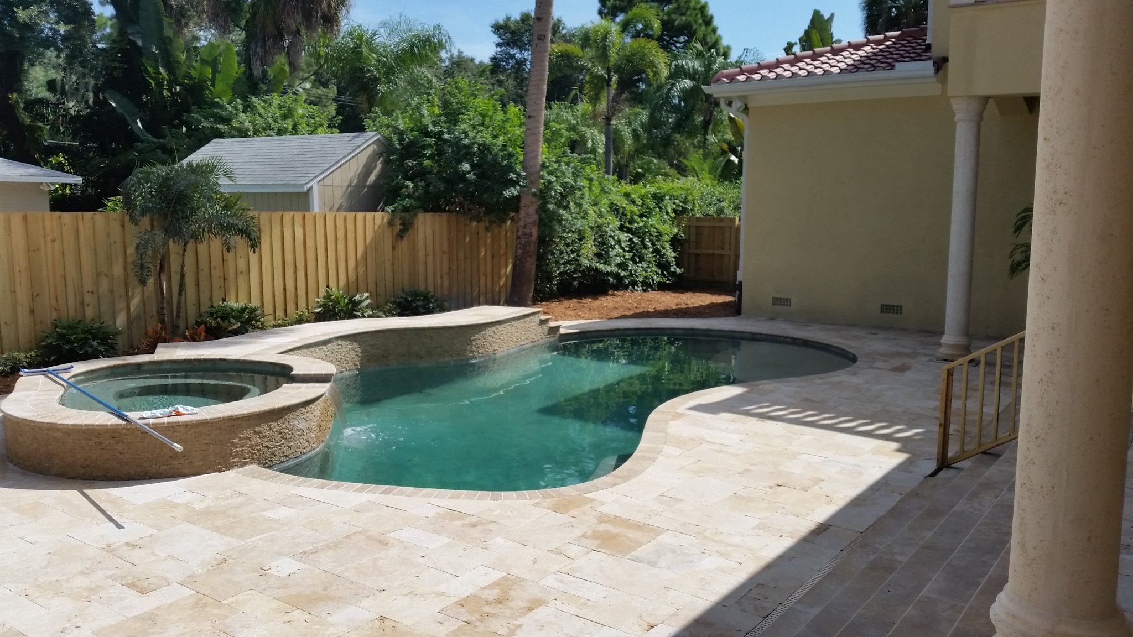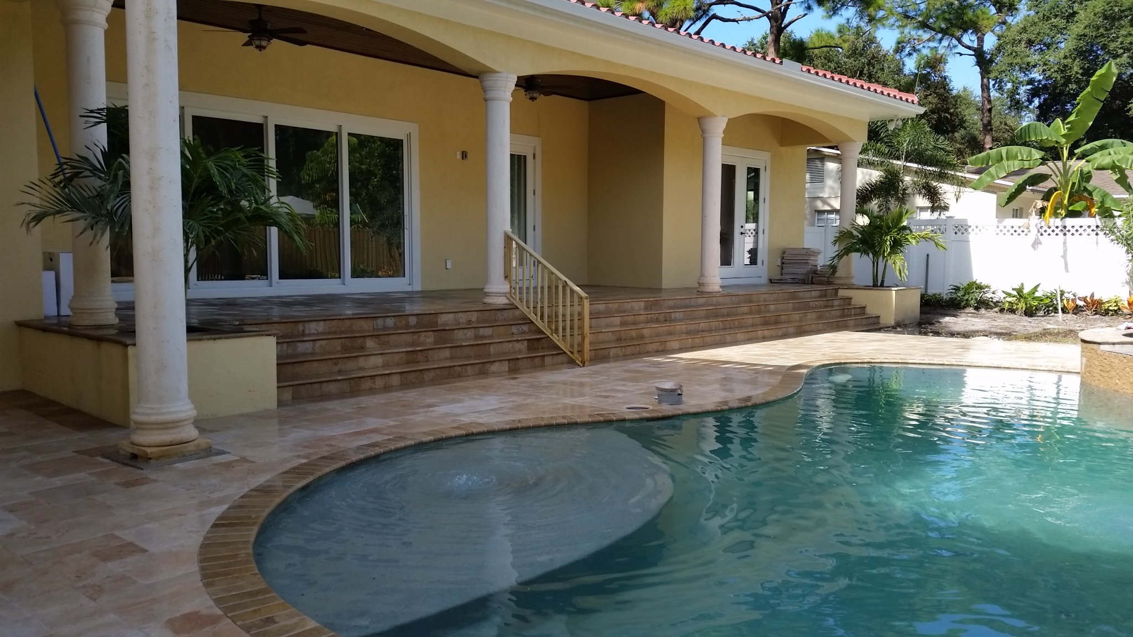Classic Mediterranean in Sunset Park
Oversized Sunset Park lot allowed plenty of room for over 4,800 square feet featuring a spacious first floor Master Suite with separate His & Hers closets. In addition to the large open Family Room and Kitchen with Breakfast area, there is also a convenient first floor Office and large second floor Bonus Room with Wet Bar. The backyard features a tropical pool and huge outdoor kitchen.
Classically Mediterranean with barrel tile roof, arched windows and stone accents plus stained tongue and groove wood ceilings and custom entry door with wrought iron. Interior features include custom wrought iron staircase and railing, specialty kitchen hood with stone tile and coffered ceiling with upgraded crown molding, travertine flooring and upgraded fixtures.
